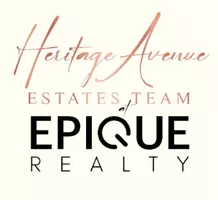$888,250
$919,900
3.4%For more information regarding the value of a property, please contact us for a free consultation.
13 E Hill RD Cortlandt Manor, NY 10567
4 Beds
3 Baths
2,464 SqFt
Key Details
Sold Price $888,250
Property Type Single Family Home
Sub Type Single Family Residence
Listing Status Sold
Purchase Type For Sale
Square Footage 2,464 sqft
Price per Sqft $360
MLS Listing ID H6332994
Sold Date 06/09/25
Style Colonial
Bedrooms 4
Full Baths 2
Half Baths 1
HOA Y/N No
Rental Info No
Year Built 2025
Annual Tax Amount $26,000
Lot Size 0.500 Acres
Acres 0.5
Property Sub-Type Single Family Residence
Source onekey2
Property Description
Brand New Stick Built Center Hall Colonial By Local Reputable Builder (Resume Attached) w/Dramatic 2 Story Covered Entry & Stately Hip Roofs Built By Local Quality Builder. Wider Plank Hardwood & Ceramic Tile Flooring Throughout 1st & 2nd Floors. Kitchen With Center Island, Stainless Steel Appliances & Granite Counter Tops. Full Baths Will Have Granite Counter Tops. Formal Dining Room - Great For Large Gatherings. Family Room With Fireplace & Columns With Pedestals Separating From Formal Living Room. Driveway Will Be Newly Paved. Yard Will Be Graded & Seeded & Landscaped With Foundation Plantings. Basic Star Exemption Reduces Taxes By $1,160. Projected Completion Ja. 2025. See Attached Survey, Features List & Builders Resume. Photos & Floor Plans Are Mirror Image Of House Built At 39 East Hill Rd., Cortlandt Manor. Additional Information: Amenities:Soaking Tub,
Location
State NY
County Westchester County
Rooms
Basement Partial, Unfinished, Walk-Out Access
Interior
Interior Features Double Vanity, Eat-in Kitchen, Formal Dining, Entrance Foyer, Granite Counters, High Ceilings, Kitchen Island, Primary Bathroom, Open Kitchen, Walk-In Closet(s), Walk Through Kitchen
Heating Electric, Forced Air, Heat Pump
Cooling Central Air, Wall/Window Unit(s)
Flooring Hardwood
Fireplaces Number 1
Fireplace Yes
Appliance Dishwasher, Electric Water Heater, Microwave, Range, Refrigerator
Exterior
Exterior Feature Mailbox
Parking Features Underground, Garage Door Opener
Garage Spaces 2.0
Fence Back Yard, Wood
Utilities Available Trash Collection Public
Garage true
Private Pool No
Building
Lot Description Near Public Transit, Near School, Near Shops
Sewer Public Sewer
Water Public
Level or Stories Three Or More
Structure Type Batts Insulation,Blown-In Insulation,Fiberglass Insulation,Frame,Vinyl Siding
Schools
Elementary Schools Putnam Valley Elementary School
Middle Schools Putnam Valley Middle School
High Schools Putnam Valley High School
Others
Senior Community No
Special Listing Condition None
Read Less
Want to know what your home might be worth? Contact us for a FREE valuation!

Our team is ready to help you sell your home for the highest possible price ASAP
Bought with Keller Williams Realty Group

