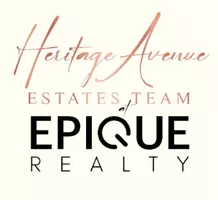$355,000
$399,000
11.0%For more information regarding the value of a property, please contact us for a free consultation.
18 Peake RD Long Eddy, NY 13783
1 Bed
2 Baths
2,376 SqFt
Key Details
Sold Price $355,000
Property Type Single Family Home
Sub Type Single Family Residence
Listing Status Sold
Purchase Type For Sale
Square Footage 2,376 sqft
Price per Sqft $149
MLS Listing ID KEYH6325729
Sold Date 03/24/25
Style Barndominium
Bedrooms 1
Full Baths 2
HOA Y/N No
Originating Board onekey2
Rental Info No
Year Built 1940
Annual Tax Amount $3,463
Lot Size 4.690 Acres
Acres 4.69
Property Sub-Type Single Family Residence
Property Description
Calling all artists! This renovated barn near Callicoon offers plenty of creative space in which to paint, sculpt, woodwork, metalwork -- whatever craft sparks your passion. The 48' x 35' upstairs loft is massive, with high ceilings, open spans, and lots of natural light from a glass garage door that allows large works to be moved in and out. There's even a loft above the loft, for storage or office space, plus a full bath. The first floor features 1,712 square feet of finished living space, with a bedroom, open kitchen/dining/living room, a tiled full bath, two bonus rooms and a mechanical/utility room. Nice touches include wood floors, whitewashed open-beam ceiling, kitchen island, and sliders to the lawn. Fully insulated with Monitor heaters. Upstairs loft walls are also insulated. This property is located in Long Eddy, 15 minutes from both Callicoon and Hancock, with easy access to the Delaware River. 2 hours NYC.
Location
State NY
County Delaware County
Interior
Interior Features First Floor Bedroom, Cathedral Ceiling(s), Eat-in Kitchen, High Ceilings, High Speed Internet, Kitchen Island, Open Kitchen, Original Details
Heating Kerosene, Propane, Forced Air
Cooling None
Flooring Hardwood
Fireplace No
Appliance Cooktop, Dishwasher, Electric Water Heater, Refrigerator
Exterior
Parking Features Driveway
Utilities Available Trash Collection Private
View Mountain(s)
Building
Lot Description Views, Level, Part Wooded
Sewer Septic Tank
Water Well
Level or Stories Two
Structure Type Batts Insulation,Wood Siding
Schools
Elementary Schools Sullivan West Elementary
Middle Schools Sullivan West High School At Lake Huntington
High Schools Sullivan West High School
School District Sullivan West
Others
Senior Community No
Special Listing Condition None
Read Less
Want to know what your home might be worth? Contact us for a FREE valuation!

Our team is ready to help you sell your home for the highest possible price ASAP
Bought with Matthew J Freda Real Estate

