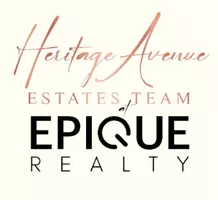$400,000
$399,000
0.3%For more information regarding the value of a property, please contact us for a free consultation.
429 Peters RD Callicoon, NY 12723
4 Beds
3 Baths
2,589 SqFt
Key Details
Sold Price $400,000
Property Type Single Family Home
Sub Type Single Family Residence
Listing Status Sold
Purchase Type For Sale
Square Footage 2,589 sqft
Price per Sqft $154
MLS Listing ID H6229500
Sold Date 07/05/23
Style Farm House
Bedrooms 4
Full Baths 2
Half Baths 1
HOA Y/N No
Rental Info No
Year Built 1860
Annual Tax Amount $4,200
Lot Size 1.500 Acres
Acres 1.5
Property Sub-Type Single Family Residence
Source onekey2
Property Description
Spacious country home on over 1.5 acres along Tyler Brook is set in the rolling hills of beautiful Callicoon, NY. Circa 1800's farmhouse has just undergone a facelift. Making it ready for you to come in and add your touch or restore it to your dream home. The home currently has 4 bedrooms, and the untouched 3rd-story has 3 rooms that could add more finished living space. On the 3rd story, you can see the original flooring under the current floors throughout the home. This home has a mudroom, pantry, and ample storage. Sit out on your front porch and rock the time away watching your neighbor's livestock. Not your style, you like to be busy? The backyard gets great light and could be the perfect place to make gardens. A solid stone milking parlor, now a workshop, brings you back in time. The stone milking parlor feels very historical and makes this one-of-a-kind property desirable. The property features a paved driveway and a two-car garage. Call today before this one slips away. Star link internet available Subject to town approval of the subdivision Additional Information: Amenities:Soaking Tub,Stall Shower,HeatingFuel:Oil Above Ground,ParkingFeatures:2 Car Detached,
Location
State NY
County Sullivan County
Rooms
Basement Bilco Door(s), Full, Unfinished
Interior
Interior Features Double Vanity, Formal Dining, First Floor Full Bath, Walk-In Closet(s)
Heating Hot Water, Oil
Cooling None
Fireplace No
Appliance Dryer, Refrigerator, Washer, Indirect Water Heater
Exterior
Parking Features Detached, Driveway
Utilities Available Trash Collection Private
Waterfront Description Water Access
View Mountain(s)
Total Parking Spaces 2
Building
Lot Description Level, Views
Sewer Cesspool
Water Drilled Well
Level or Stories Three Or More
Structure Type Frame,Vinyl Siding
Schools
Elementary Schools Sullivan West Elementary
Middle Schools Sullivan West High School At Lake Huntington
High Schools Sullivan West High School
Others
Senior Community No
Special Listing Condition None
Read Less
Want to know what your home might be worth? Contact us for a FREE valuation!

Our team is ready to help you sell your home for the highest possible price ASAP
Bought with Carole Edwards Realty

