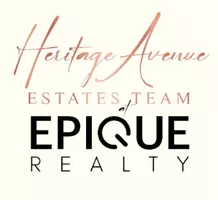63 Fawn Hill RD Tuxedo Park, NY 10987
3 Beds
3 Baths
1,560 SqFt
UPDATED:
Key Details
Property Type Single Family Home
Sub Type Single Family Residence
Listing Status Active
Purchase Type For Sale
Square Footage 1,560 sqft
Price per Sqft $381
Subdivision Laurel Ridge
MLS Listing ID 891826
Style Ranch
Bedrooms 3
Full Baths 2
Half Baths 1
HOA Y/N No
Rental Info No
Year Built 1969
Annual Tax Amount $10,530
Lot Size 0.520 Acres
Acres 0.52
Property Sub-Type Single Family Residence
Source onekey2
Property Description
Location
State NY
County Orange County
Rooms
Basement Finished, Full, Storage Space, Walk-Out Access
Interior
Interior Features First Floor Bedroom, First Floor Full Bath, Built-in Features, Cathedral Ceiling(s), Ceiling Fan(s), Chefs Kitchen, Double Vanity, Eat-in Kitchen, Entrance Foyer, Formal Dining, Granite Counters, High Ceilings, Open Floorplan, Pantry, Primary Bathroom, Recessed Lighting, Storage, Washer/Dryer Hookup
Heating Baseboard, Natural Gas
Cooling Central Air
Flooring Hardwood, Other, Tile
Fireplaces Number 2
Fireplaces Type Basement, Living Room, Masonry, Wood Burning
Fireplace Yes
Appliance Dishwasher, Dryer, Oven, Refrigerator, Stainless Steel Appliance(s), Washer, Wine Refrigerator
Laundry In Kitchen
Exterior
Parking Features Driveway
Garage Spaces 2.0
Fence Partial
Utilities Available Cable Connected, Electricity Connected, Natural Gas Connected, Sewer Connected, Trash Collection Public, Water Connected
View Mountain(s)
Garage true
Private Pool No
Building
Lot Description Back Yard, Cleared, Front Yard, Part Wooded, Sloped, Views
Sewer Public Sewer
Water Public
Level or Stories Two
Structure Type Brick,Frame,Wood Siding
Schools
Elementary Schools Central Valley Elementary School
Middle Schools Monroe-Woodbury Middle School
High Schools Monroe-Woodbury
School District Monroe-Woodbury
Others
Senior Community No
Special Listing Condition None





