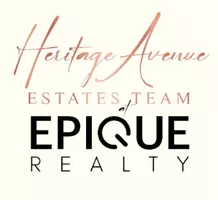19 Susan LN Dix Hills, NY 11746
5 Beds
4 Baths
4,000 SqFt
UPDATED:
Key Details
Property Type Single Family Home
Sub Type Single Family Residence
Listing Status Coming Soon
Purchase Type For Sale
Square Footage 4,000 sqft
Price per Sqft $449
MLS Listing ID 892311
Style Colonial
Bedrooms 5
Full Baths 2
Half Baths 2
HOA Y/N No
Rental Info No
Year Built 1963
Annual Tax Amount $25,863
Lot Size 1.000 Acres
Acres 1.0
Property Sub-Type Single Family Residence
Source onekey2
Property Description
Location
State NY
County Suffolk County
Rooms
Basement Finished, Full
Interior
Interior Features First Floor Bedroom, Cathedral Ceiling(s), Chandelier, Crown Molding, Double Vanity, Eat-in Kitchen, Entrance Foyer, Formal Dining, Kitchen Island, Primary Bathroom, Quartz/Quartzite Counters, Recessed Lighting
Heating Hot Water, Oil
Cooling Central Air
Fireplace No
Appliance Dishwasher, Dryer, Electric Cooktop, Microwave
Exterior
Garage Spaces 3.0
Fence Vinyl
Utilities Available Cable Available, Electricity Connected, Natural Gas Available, Trash Collection Private, Underground Utilities, Water Connected
Garage true
Private Pool Yes
Building
Sewer Cesspool
Water Public
Level or Stories Three Or More
Structure Type Brick,Vinyl Siding
Schools
Elementary Schools Signal Hill Elementary School
Middle Schools West Hollow Middle School
High Schools Half Hollow Hills
School District Half Hollow Hills
Others
Senior Community No
Special Listing Condition None





