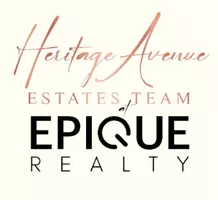114 Birchwood Park DR Syosset, NY 11791
6 Beds
4 Baths
2,929 SqFt
UPDATED:
Key Details
Property Type Single Family Home
Sub Type Single Family Residence
Listing Status Coming Soon
Purchase Type For Sale
Square Footage 2,929 sqft
Price per Sqft $426
MLS Listing ID 886113
Style Split Level
Bedrooms 6
Full Baths 4
HOA Y/N No
Rental Info No
Year Built 1953
Annual Tax Amount $24,036
Property Sub-Type Single Family Residence
Source onekey2
Property Description
Location
State NY
County Nassau County
Rooms
Basement Finished, Full, Walk-Out Access
Interior
Interior Features First Floor Bedroom, Chefs Kitchen, Granite Counters, High Ceilings
Heating Natural Gas
Cooling Ductless
Fireplace No
Appliance Dishwasher, Gas Range, Refrigerator
Exterior
Garage Spaces 2.0
Utilities Available Electricity Connected, Natural Gas Connected, Sewer Connected, Water Connected
Garage true
Private Pool No
Building
Sewer Public Sewer
Water Public
Structure Type Brick,Frame
Schools
Elementary Schools Willits Elementary School
Middle Schools H B Thompson Middle School
High Schools Syosset Senior High School
Others
Senior Community No
Special Listing Condition None





