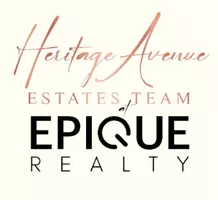14 Vista CT Pleasantville, NY 10570
5 Beds
5 Baths
5,947 SqFt
UPDATED:
Key Details
Property Type Single Family Home
Sub Type Single Family Residence
Listing Status Coming Soon
Purchase Type For Sale
Square Footage 5,947 sqft
Price per Sqft $445
Subdivision Heritage
MLS Listing ID 884106
Style Carriage House,Farmhouse,Ranch
Bedrooms 5
Full Baths 4
Half Baths 1
HOA Y/N No
Rental Info No
Year Built 1992
Annual Tax Amount $40,200
Lot Size 0.930 Acres
Acres 0.93
Lot Dimensions .92
Property Sub-Type Single Family Residence
Source onekey2
Property Description
The property also includes a versatile den or study, perfect for a home office or a quiet space for relaxation. Hardwood floors and large windows throughout the home allow for an abundance of natural light, creating a bright and airy atmosphere. The home's outdoor space includes a well-maintained yard, providing opportunities for outdoor activities or gardening. The attached garage offers convenient parking and additional storage space.
Location
State NY
County Westchester County
Rooms
Basement Partially Finished, Storage Space, Walk-Out Access
Interior
Interior Features First Floor Bedroom, First Floor Full Bath, Ceiling Fan(s), Central Vacuum, Eat-in Kitchen, Formal Dining, High Ceilings, High Speed Internet, Kitchen Island, Open Kitchen, Primary Bathroom, Quartz/Quartzite Counters, Recessed Lighting, Smart Thermostat, Walk-In Closet(s)
Heating ENERGY STAR Qualified Equipment, Forced Air, Hydro Air, Natural Gas, Radiant Floor
Cooling Central Air
Flooring Laminate
Fireplaces Number 1
Fireplaces Type Family Room
Fireplace Yes
Appliance Dishwasher, Disposal, Dryer, Electric Oven, Exhaust Fan, Gas Cooktop, Microwave, Refrigerator, Stainless Steel Appliance(s), Tankless Water Heater, Washer
Laundry Gas Dryer Hookup, In Basement, Washer Hookup
Exterior
Garage Spaces 3.0
Pool In Ground, Pool/Spa Combo
Utilities Available Cable Available, Natural Gas Connected, Sewer Connected, Trash Collection Public, Underground Utilities, Water Connected
Garage true
Private Pool Yes
Building
Lot Description Cul-De-Sac, Front Yard, Sprinklers In Front, Sprinklers In Rear
Sewer Public Sewer
Water Public
Structure Type Shake Siding
Schools
Elementary Schools Douglas G Grafflin School
Middle Schools Robert E Bell School
High Schools Horace Greeley High School
Others
Senior Community No
Special Listing Condition None

