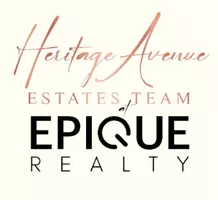24 Sheldon ST Ardsley, NY 10502
4 Beds
4 Baths
3,556 SqFt
UPDATED:
Key Details
Property Type Single Family Home
Sub Type Single Family Residence
Listing Status Coming Soon
Purchase Type For Sale
Square Footage 3,556 sqft
Price per Sqft $364
MLS Listing ID 885141
Style Colonial
Bedrooms 4
Full Baths 3
Half Baths 1
HOA Y/N No
Rental Info No
Year Built 1950
Annual Tax Amount $32,015
Lot Size 8,712 Sqft
Acres 0.2
Property Sub-Type Single Family Residence
Source onekey2
Property Description
Location
State NY
County Westchester County
Rooms
Basement Finished, Partially Finished, Storage Space
Interior
Interior Features Breakfast Bar, Built-in Features, Cathedral Ceiling(s), Formal Dining, In-Law Floorplan, Open Floorplan, Open Kitchen
Heating Oil
Cooling Central Air
Flooring Hardwood
Fireplaces Number 1
Fireplace Yes
Appliance Dishwasher, Dryer, Oven, Range, Refrigerator, Stainless Steel Appliance(s), Washer, Oil Water Heater
Laundry In Basement
Exterior
Garage Spaces 1.0
Utilities Available Cable Connected, Electricity Connected
Garage true
Private Pool No
Building
Sewer Public Sewer
Water Public
Level or Stories Three Or More
Structure Type Wood Siding
Schools
Elementary Schools Concord Road Elementary School
Middle Schools Ardsley Middle School
High Schools Ardsley High School
Others
Senior Community No
Special Listing Condition None



