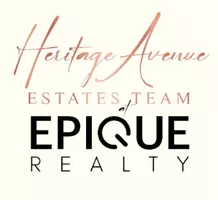200 High Point DR #514 Hartsdale, NY 10530
1 Bed
1 Bath
907 SqFt
UPDATED:
Key Details
Property Type Condo
Sub Type Condominium
Listing Status Active
Purchase Type For Sale
Square Footage 907 sqft
Price per Sqft $472
MLS Listing ID 881695
Style Other
Bedrooms 1
Full Baths 1
HOA Fees $1,011/mo
HOA Y/N Yes
Rental Info No
Year Built 1975
Annual Tax Amount $4,898
Property Sub-Type Condominium
Source onekey2
Property Description
Location
State NY
County Westchester County
Interior
Interior Features Chandelier, Crown Molding, Elevator, Kitchen Island, Open Floorplan, Storage, Walk-In Closet(s)
Heating Electric
Cooling Electric
Fireplace No
Appliance Dishwasher, Electric Cooktop, Electric Oven, Microwave, Stainless Steel Appliance(s), Wine Refrigerator
Laundry Common Area, In Hall, Laundry Room
Exterior
Exterior Feature Playground
Garage Spaces 1.0
Pool Community
Utilities Available Cable Connected, Electricity Connected, Water Connected
Total Parking Spaces 1
Garage true
Building
Foundation Other
Sewer Public Sewer
Water Public
Structure Type Other
Schools
Elementary Schools Early Childhood Program
Middle Schools Woodlands Middle/High School
High Schools Woodlands Middle/High School
Others
Senior Community No
Special Listing Condition None
Pets Allowed No Dogs





