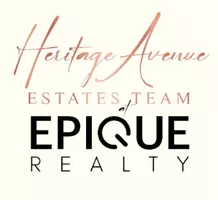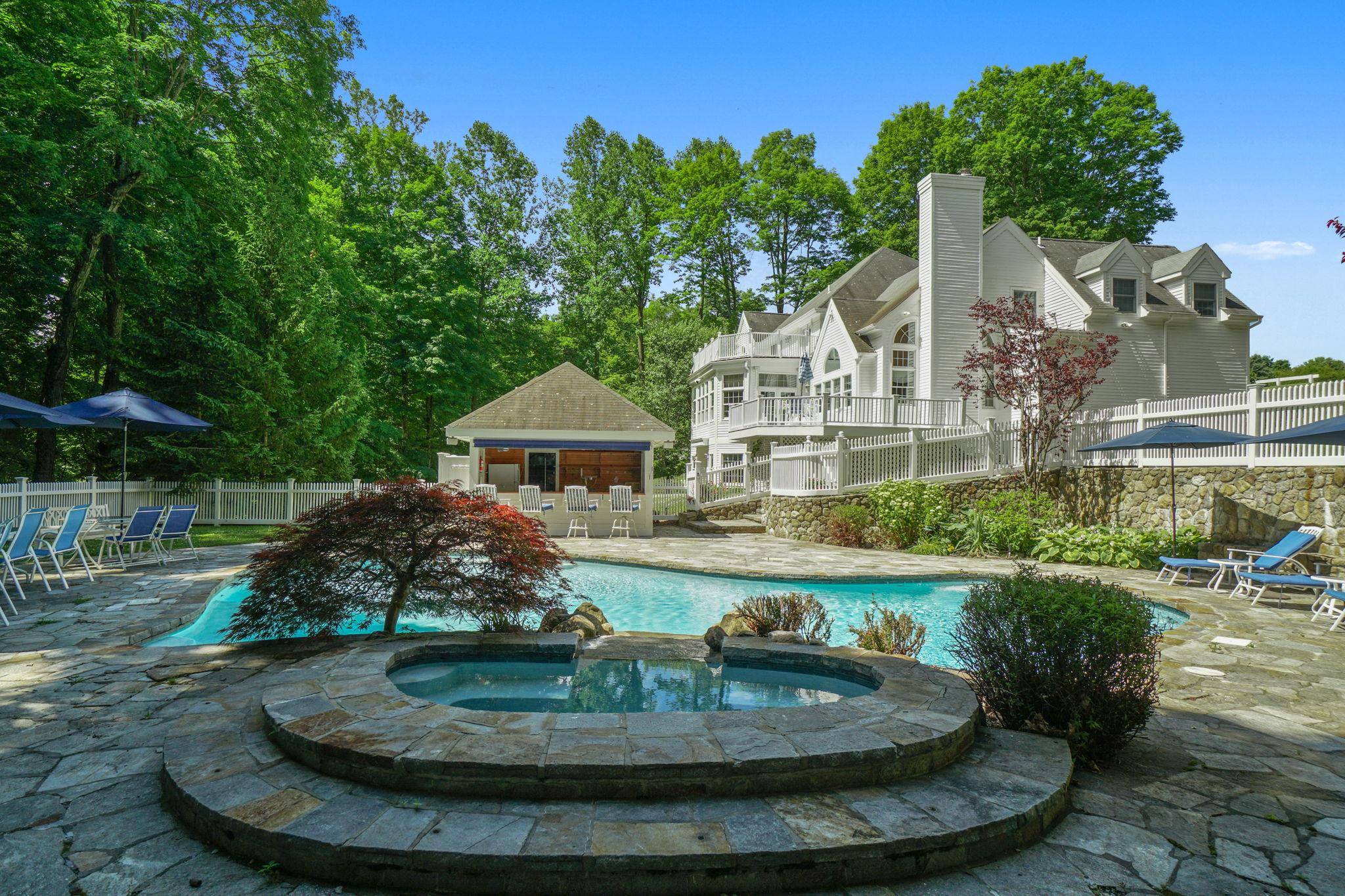44 Watergate DR Amawalk, NY 10501
4 Beds
4 Baths
5,122 SqFt
UPDATED:
Key Details
Property Type Single Family Home
Sub Type Single Family Residence
Listing Status Coming Soon
Purchase Type For Sale
Square Footage 5,122 sqft
Price per Sqft $312
MLS Listing ID 881188
Style Colonial
Bedrooms 4
Full Baths 3
Half Baths 1
HOA Fees $225/qua
HOA Y/N Yes
Rental Info No
Year Built 1997
Annual Tax Amount $28,020
Lot Size 1.190 Acres
Acres 1.19
Property Sub-Type Single Family Residence
Source onekey2
Property Description
Each evening, the backyard transforms as warm light reflects off the water and newly installed natural stone surrounds, creating an atmosphere that's both tranquil and breathtaking. Included with this home is a lifestyle that slows down time: mornings on the sunroom sofa with coffee and a view, afternoons drifting in the pool, and nights by the spa under a sky full of stars. As the seasons change, so does the view—framed by wintery scenes of the distant Amawalk Reservoir, the landscape becomes quiet and sparkling, a serene counterpoint to the lively summers.
While professional interior photos are coming soon, the home's stunning features and spacious layout are already evident. Stretching over 5,100 square feet, it lives like a five-bedroom. In addition to a richly styled main-level office with French doors and Ralph Lauren-inspired wallpaper, there's a second office upstairs with its own private deck—ideal for remote work, creative pursuits, or a quiet retreat. The open floor plan is designed for both grand entertaining and everyday comfort. Formal living and dining rooms flow seamlessly into a dramatic two-story family room with fireplace. A sun-drenched breakfast nook connects to the newly updated eat-in kitchen, which features a brand-new backsplash and elegant finishes. The sunroom offers panoramic views of the backyard oasis, grounding the home in natural beauty and light.
Downstairs, the finished walkout lower level adds even more functional living space, with a large play area, home gym, wet bar with two wine coolers, a full bathroom, and brand-new wood-look tile flooring. It's a flexible space perfect for gatherings, movie nights, or just relaxing.
The home is packed with thoughtful upgrades, including two new hot water heaters (for the house and cabana), a reverse osmosis water softener system by Westfair, a community well, updated underground drainage, and the permitted removal of the above-ground oil tank. Modern conveniences abound: surround sound throughout, central vacuum, Ring cameras inside and out, washer/dryer hookups on every level, and a brand-new FIOS system for blazing-fast internet. Even the chandelier features a lift system for effortless maintenance. Storage is generous, with a large attic, substantial basement space, and multiple walk-in closets throughout.
Upstairs, the primary suite serves as a peaceful escape, complete with a luxurious full bathroom and a high-end Toto toilet valued at over $5,000. Every inch of this home is designed for comfort, function, and style.
Showings begin July 7, 2025. All buyers must provide proof of funds or pre-approval prior to scheduling. Whether you're searching for a full-time residence or a weekend escape, this home offers space, serenity, and standout amenities in one of Westchester's most coveted communities.
From golden morning light in the sunroom to peaceful evenings poolside beneath a sky full of color—and snow-dusted winter mornings gazing out at the Amawalk Reservoir—this property offers a year-round connection to natural beauty. And the best part? It all comes with the keys.
Location
State NY
County Westchester County
Rooms
Basement Finished, Walk-Out Access
Interior
Interior Features Cathedral Ceiling(s), Central Vacuum, Chandelier, Chefs Kitchen, Crown Molding, Eat-in Kitchen, Entrance Foyer, Formal Dining, Granite Counters, Primary Bathroom, Open Floorplan, Open Kitchen, Pantry, Quartz/Quartzite Counters, Sound System, Storage, Walk Through Kitchen, Walk-In Closet(s), Washer/Dryer Hookup, Wired for Sound
Heating Hot Air
Cooling Central Air
Flooring Hardwood, Tile
Fireplaces Number 1
Fireplace Yes
Appliance Convection Oven, Cooktop, Dishwasher, Dryer, Electric Cooktop, Electric Oven, Electric Range, Microwave, Oven, Range, Refrigerator, Stainless Steel Appliance(s), Washer, Oil Water Heater, Water Softener Owned, Wine Refrigerator
Laundry Electric Dryer Hookup
Exterior
Garage Spaces 2.0
Utilities Available Underground Utilities
View Trees/Woods, Water
Garage true
Private Pool Yes
Building
Sewer Septic Tank
Water Other
Level or Stories Three Or More
Structure Type Frame
Schools
Elementary Schools Primrose
Middle Schools Somers Middle School
High Schools Somers Senior High School
Others
Senior Community No
Special Listing Condition None





