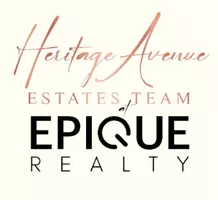19 Linden LN Old Westbury, NY 11568
5 Beds
6 Baths
5,027 SqFt
UPDATED:
Key Details
Property Type Single Family Home
Sub Type Single Family Residence
Listing Status Active
Purchase Type For Sale
Square Footage 5,027 sqft
Price per Sqft $733
MLS Listing ID 866875
Style Contemporary,Ranch
Bedrooms 5
Full Baths 5
Half Baths 1
HOA Y/N No
Rental Info No
Year Built 1964
Annual Tax Amount $38,334
Lot Size 2.000 Acres
Acres 2.0
Property Sub-Type Single Family Residence
Source onekey2
Property Description
Location
State NY
County Nassau County
Rooms
Basement Finished, Full, Storage Space, Walk-Out Access
Interior
Interior Features First Floor Bedroom, First Floor Full Bath, Breakfast Bar, Built-in Features, Chefs Kitchen, Double Vanity, Eat-in Kitchen, Entrance Foyer, Formal Dining, Granite Counters, High Ceilings, Primary Bathroom, Open Floorplan, Pantry, Recessed Lighting, Smart Thermostat, Storage, Walk-In Closet(s), Washer/Dryer Hookup
Heating Forced Air, Natural Gas
Cooling Central Air
Flooring Hardwood, Tile, Vinyl
Fireplaces Number 2
Fireplaces Type Bedroom, Family Room, Gas
Fireplace Yes
Appliance Dishwasher, Dryer, Exhaust Fan, Freezer, Gas Cooktop, Gas Oven, Microwave, Refrigerator, Stainless Steel Appliance(s), Tankless Water Heater, Washer, Gas Water Heater, Wine Refrigerator
Laundry Multiple Locations
Exterior
Exterior Feature Fire Pit, Lighting, Mailbox, Rain Gutters
Parking Features Attached, Driveway, Garage, Garage Door Opener, Private
Garage Spaces 2.0
Pool In Ground, Outdoor Pool, Pool Cover, Pool/Spa Combo
Utilities Available Cable Available, Electricity Available, Natural Gas Available, Phone Available, Trash Collection Private, Water Available
Garage true
Private Pool Yes
Building
Lot Description Back Yard, Cleared, Landscaped, Level, Sprinklers In Front, Sprinklers In Rear
Foundation Concrete Perimeter
Sewer Cesspool
Water Public
Structure Type Foam Insulation,Stucco
Schools
Elementary Schools Powells Lane School
Middle Schools Westbury Middle School
High Schools Westbury High School
Others
Senior Community No
Special Listing Condition None





