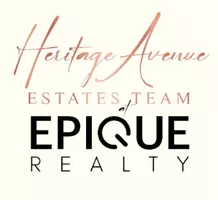118 John ST Greenwich, CT 06831
5 Beds
7 Baths
8,685 SqFt
UPDATED:
Key Details
Property Type Single Family Home
Sub Type Single Family Residence
Listing Status Active
Purchase Type For Sale
Square Footage 8,685 sqft
Price per Sqft $886
MLS Listing ID 863201
Style Colonial
Bedrooms 5
Full Baths 5
Half Baths 2
HOA Y/N No
Rental Info No
Year Built 1996
Annual Tax Amount $49,742
Lot Size 10.080 Acres
Acres 10.08
Property Sub-Type Single Family Residence
Source onekey2
Property Description
Location
State CT
County Out Of Area
Rooms
Basement Finished, Full, See Remarks, Walk-Out Access
Interior
Interior Features Built-in Features, Entrance Foyer, Formal Dining, Kitchen Island, Primary Bathroom, Pantry, Washer/Dryer Hookup
Heating Oil
Cooling Central Air
Flooring Hardwood
Fireplaces Number 4
Fireplaces Type Family Room, Living Room, Masonry, Wood Burning
Fireplace Yes
Appliance Dishwasher, Dryer, Freezer, Refrigerator, Stainless Steel Appliance(s), Washer, Water Purifier Owned, Wine Refrigerator
Laundry Laundry Room
Exterior
Exterior Feature Courtyard, Garden, Gas Grill, Lighting, Mailbox, Rain Gutters, Speakers
Garage Spaces 3.0
Utilities Available Cable Connected, Electricity Connected
Garage true
Private Pool No
Building
Lot Description Back Yard, Landscaped, Private, Secluded
Sewer Septic Tank
Water Well
Structure Type Shingle Siding,Stone
Schools
Elementary Schools Contact Agent
Middle Schools Contact Agent
High Schools Contact Agent
Others
Senior Community No
Special Listing Condition None





