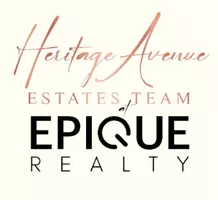40 Winston PL Marlboro, NY 12542
4 Beds
3 Baths
4,354 SqFt
UPDATED:
Key Details
Property Type Single Family Home
Sub Type Single Family Residence
Listing Status Active
Purchase Type For Sale
Square Footage 4,354 sqft
Price per Sqft $155
Subdivision Winston Estates
MLS Listing ID 849211
Style Colonial
Bedrooms 4
Full Baths 2
Half Baths 1
HOA Y/N No
Rental Info No
Year Built 2005
Annual Tax Amount $16,955
Lot Size 2.030 Acres
Acres 2.03
Property Sub-Type Single Family Residence
Source onekey2
Property Description
Location
State NY
County Ulster County
Rooms
Basement Finished, Full, Storage Space, Walk-Out Access
Interior
Interior Features Ceiling Fan(s), Chandelier, Double Vanity, Eat-in Kitchen, Entrance Foyer, Formal Dining, Granite Counters, His and Hers Closets, Kitchen Island, Primary Bathroom, Open Floorplan, Pantry, Recessed Lighting, Storage, Tray Ceiling(s), Walk-In Closet(s), Wet Bar
Heating Oil
Cooling Central Air
Flooring Carpet, Ceramic Tile, Hardwood
Fireplaces Number 1
Fireplaces Type Family Room, Gas
Fireplace Yes
Appliance Dishwasher, Dryer, Electric Range, Electric Water Heater, Microwave, Refrigerator, Tankless Water Heater, Washer
Laundry In Hall, Laundry Room
Exterior
Exterior Feature Basketball Court, Basketball Hoop, Mailbox
Parking Features Attached, Driveway, Garage
Garage Spaces 2.0
Fence None
Utilities Available Cable Available, Cable Connected, Electricity Connected, Phone Connected, Trash Collection Private, Water Available
View Mountain(s), Neighborhood, Panoramic
Total Parking Spaces 4
Garage true
Private Pool No
Building
Lot Description Back Yard, Cul-De-Sac, Landscaped, Part Wooded, Paved, Rolling Slope, Views
Foundation Concrete Perimeter
Sewer Septic Tank
Water Well
Level or Stories Tri-Level
Structure Type Frame,Stucco
Schools
Elementary Schools Marlboro Elementary School
Middle Schools Marlboro Middle School
High Schools Marlboro Central High School
Others
Senior Community No
Special Listing Condition None





